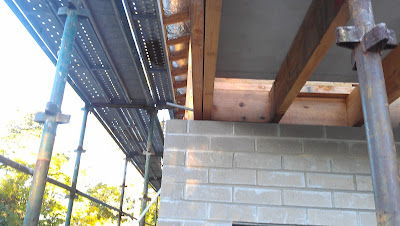The issue of how the house is to be built has been resolved. A third party (and representative of the manufacturing company) will be installing the weatherboard. We're just waiting for quotes.
The issue was that the builder did not believe that brick could be vertically joined to weatherboard. As our house has different sections of both, he gave us the ultimatum of full brick or only horizontal joins (1/2 brick 1/2 cladding). This was not how the house company designed it or how we envisaged it. It took lots of researching on our behalf (to find other examples, manufacturer's specifications and cladding companies) to finally get the builder to properly look into it. Now it can be done, we're just getting quotes on finishes.
So the frame is completely finished (including outside area roof), the roof is on (and looking fantastic), the plumbing is all roughed-in, all windows have been installed, and the brickwork is going up. We should only be a week or 2 away from lock-up.
 |
| (inside view) |
 |
| (outside view) |
Unfortunately the gutters were bent when the roofers installed the big sheets of colourbond. I hope we're not up for another battle to get this repaired / replaced.
We've come to the realisation that we cannot "win" when it comes to meeting our allowances. Our house building company (on a fixed price contract) has given us set dollar amounts to spend on items (doors / carpet / taps / etc.) so we can choose what we'd like to have in our home. In retrospect we should have specified particular brands / models in the inclusions list and / or shopped around with the proposed allowances. Instead we're now spending our weekends and evenings scouring the internet and renovation warehouses trying to find items for our home within this small-medium budget.
Don't get me wrong, we could leave it all up to the builder to pick these items, but when it comes to tiles / vanities / carpeting, we'd like to see a larger range and try to get a good deal for our $. In the instance of the bricks and floorboards, we've managed to come in under budget with really massive savings on beautiful finishes. On others, like carpet, we're going to have to chip-in to have natural fiber carpet as the allowance only covers the super-synthetic stuff. It's our choice, so we pay extra.
Ultimately, the allowances are set low for us, and without a trade discount / contacts in the industry, we're having to pay more in certain areas to achieve the finishes we're after. The upside? The house is finished to our specs. The lesson? Be more specific early-on during the negotiation stage. This is our first house build and we thought specifying "reverse cycle air conditioning throughout" was specific enough...not so. Brand / model / extras would have been good...more time consuming earlier on, but better in the long run.
With the few rebates we've received from finding absolute bargains (check out: www.lightinthebox.com), we'll put these towards some little luxuries like a bigger bath, extra cabinetry, etc. We'll still be quite a bit out of pocket after this build is finished...can you believe I actually thought with a fixed price contract, that's all we'd be paying??? Huh, what a novice!
